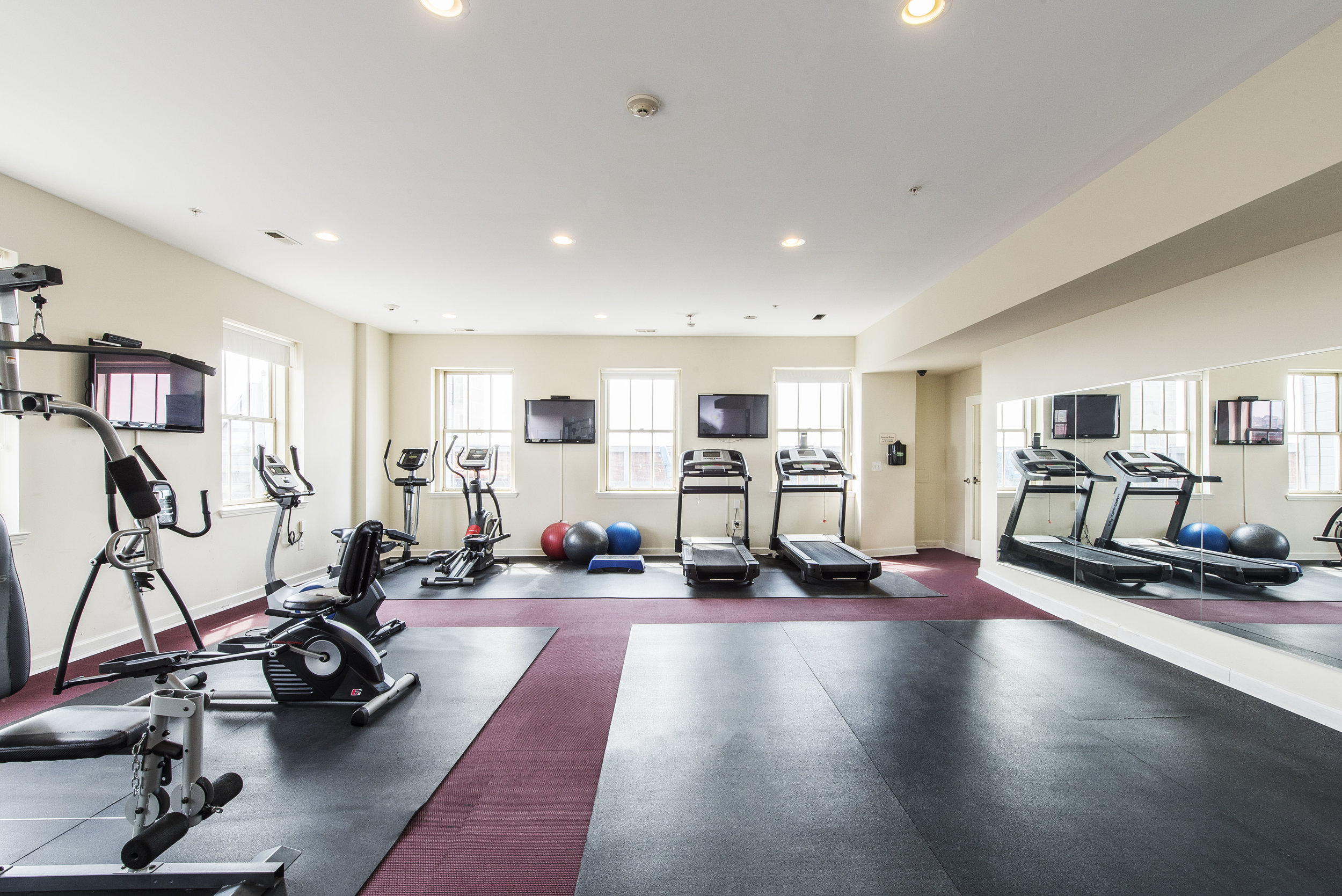
Apartment homes with Historic architecture, premium amenities and an unparalleled location in the heart of Baltimore.
Efficient. Upscale. Convenient.
Located just south of Charles Village and Johns Hopkins University and just north of MICA, stand the City View Lofts: Efficient, upscale and convenient apartments with an array of layouts and options, all within walking distance of Penn Station.
Within minutes of Universities, Hospitals, and Penn Station
Historic charm, modern amenities, stunning views
Walkability score of 92!

The City View Lofts Experience
Historic Charm
Originally designed by the prominent architectural firm of Wyatt and Noting, as you approach the City View lofts you are taken by its glorious façade and expansive lobby which welcomes all residents and visitors. All units feature high ceilings and clear views of the city.
Eclectic Layouts
Within the building, you will find 63 eclectic apartment layouts, with one and two bedroom models, as well as the signature two bedroom/two bathroom lofts on the ground floor. On the 2nd & 6th floors, the unique and secluded rooftop 2 bedroom flat features an incredible 1000sq ft rooftop deck, perfect for entertaining or simply taking in the views.
Fitness Center
Located on the 7th floor is the comprehensive tenant fitness center, which includes treadmills, stationary bikes and free weights.
Enhanced Security
All tenants can make use of the Controlled Access System to provide enhanced security, individual unit heating and air conditioning, as well as the lower level laundry, and dedicated secure parking in the adjacent lot. Bike racks, a shared ‘Board Room’ for building events, and a mini-dog park are also available for tenant use (City View Lofts encourages you to bring your four legged family members!). All apartments are cable/internet ready
Since 1923
History
Constructed in 1923, the original building was expanded to its current 7 stories in 1933, offering unobstructed views of Baltimore in all four directions, as well as the incredibly unique rooftop flat with wraparound deck. In 2010 the building was completely renovated, with further updates being applied in early 2018.
Originally housing the offices of the Federal Land Bank of Baltimore, the neo-classical structure has a limestone front and four Ionic columns framing the main entrance, in stark contrast to the mostly brick built structures in the surrounding communities.
Now Available
Sample 1x1 Floorplan: *Floorplans vary, please contact the leasing office for details.
1 Bedroom, 1 Bath
Currently Available
Rent: $1791 995 Sq. Ft.
Sample 2x2 Loft Floorplan: *Floorplans vary, please contact the leasing office for details.
2 Bedroom, 2 Bath Loft
Available 3/15/26
Rent: $1668 981 Sq. Ft.
Sample 2x1 Floorplan: *Floorplans vary, please contact the leasing office for details.
2 Bedroom, 1 Bath
Sorry-no current availability
Sample 2x2 Flat Floorplan: *Floorplans vary, please contact the leasing office for details.
2 Bedroom, 2 Bath
Sorry-no current availability.
* All pricing and availability are subject to change at any time and without advanced notice. Please call for details. Pricing based upon a 12 month lease term. Leases shorter than 12 months are available, at an additional premium, call for price.













